SPACE TO SUIT YOU
Seven at 34 Eastbury Avenue is one of Northwood’s most striking and attractive buildings, set in beautiful landscaped gardens. On the inside the theme continues, offering spacious accommodation utilising modern technology, that make the apartments some of the most comfortable and desirable in the area.
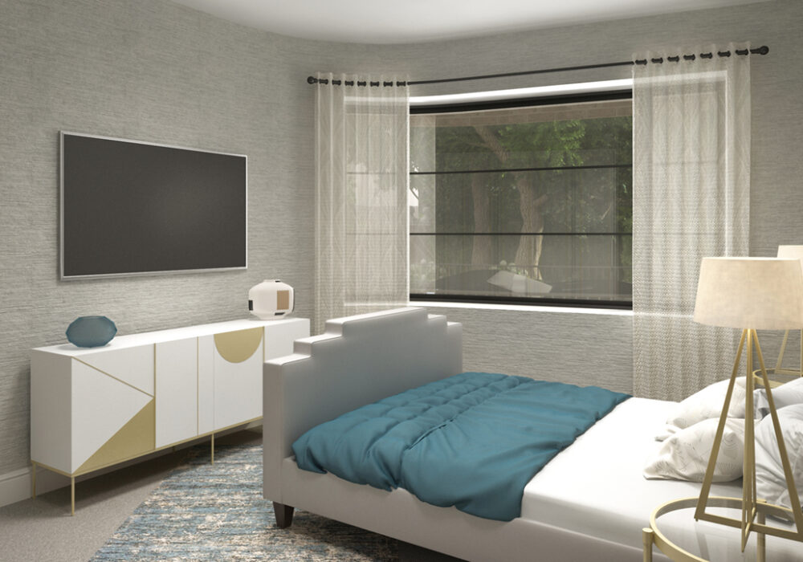
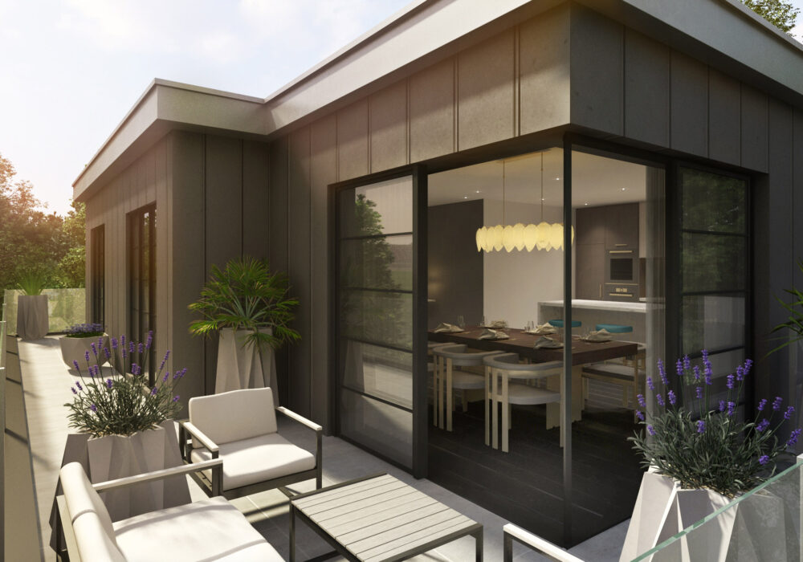
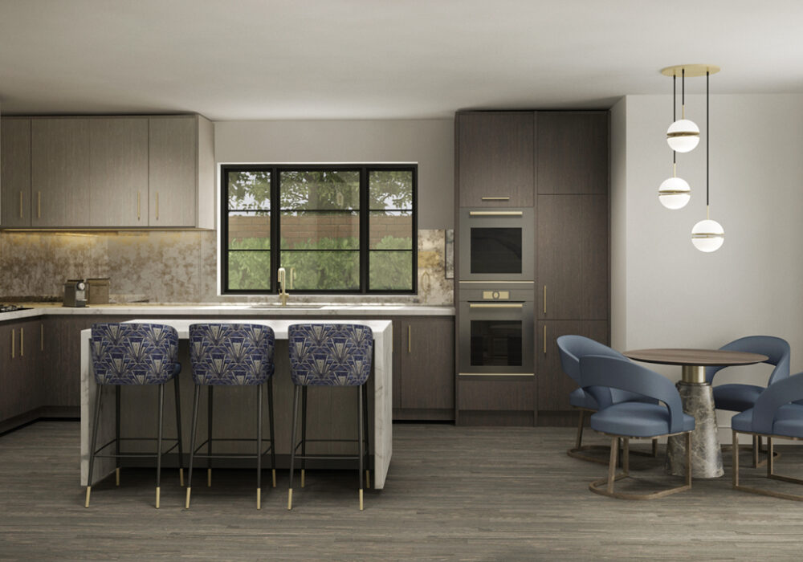
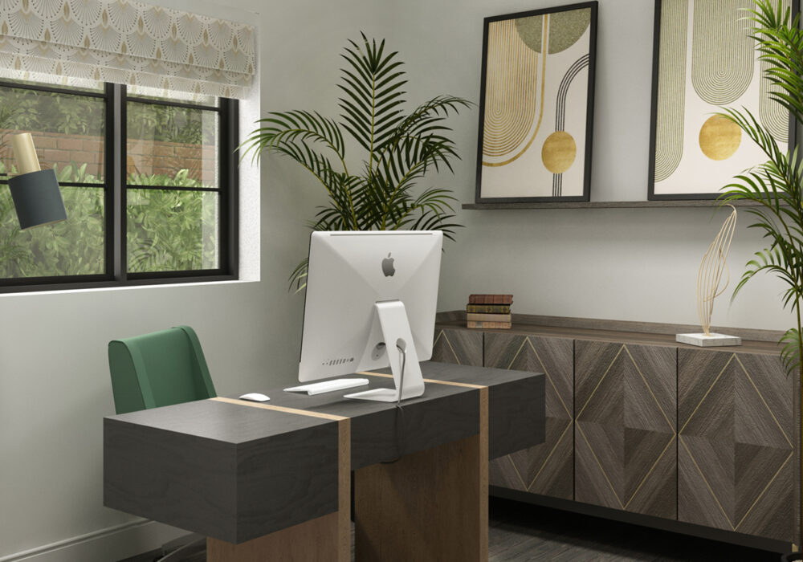
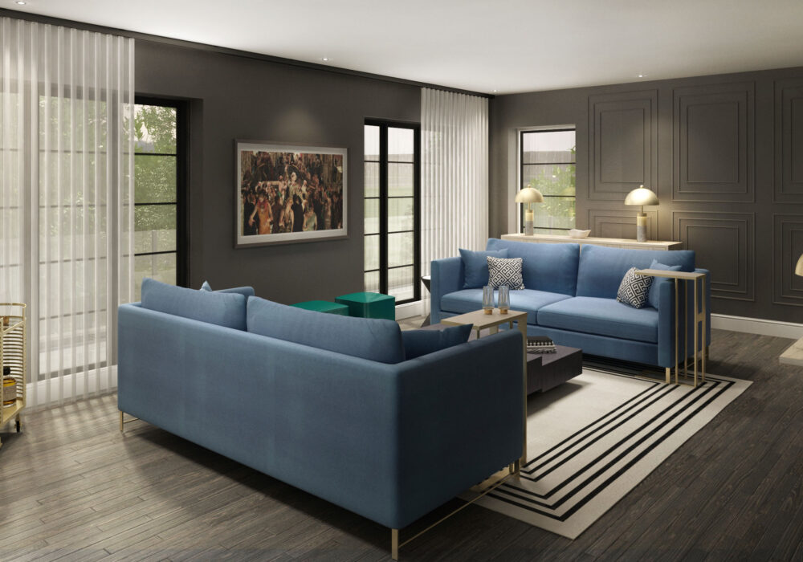
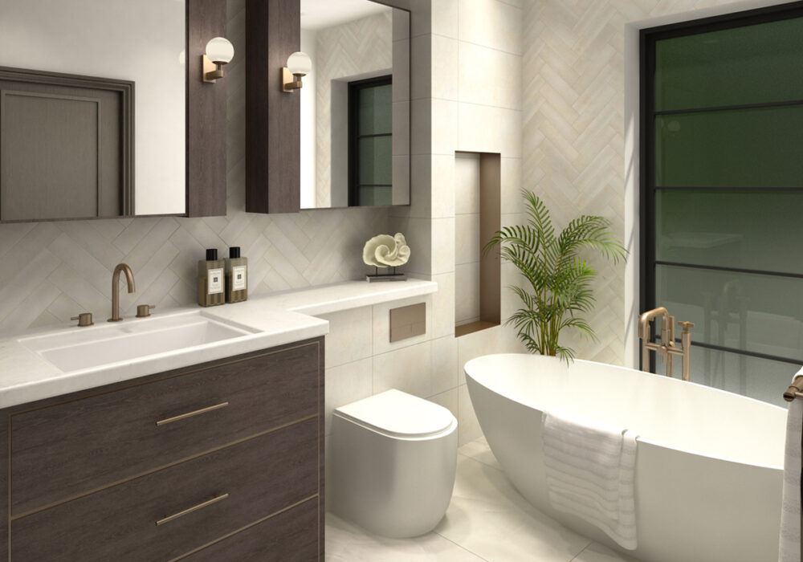
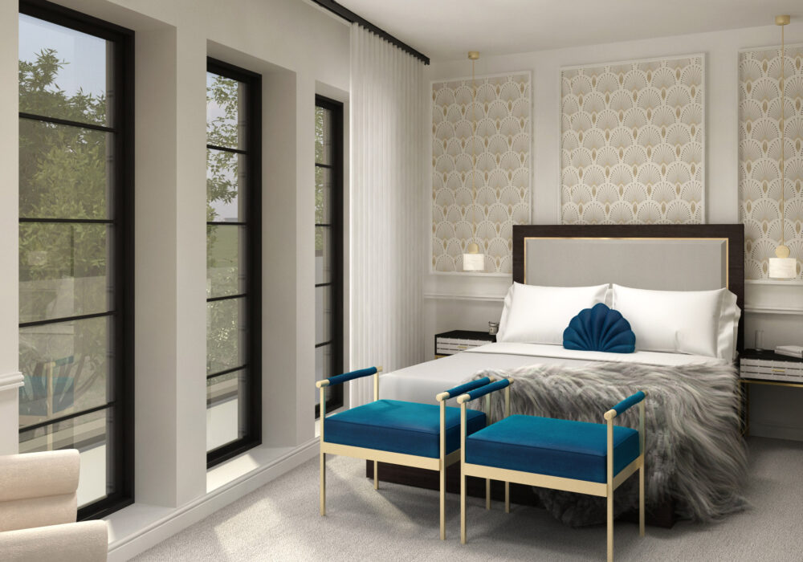
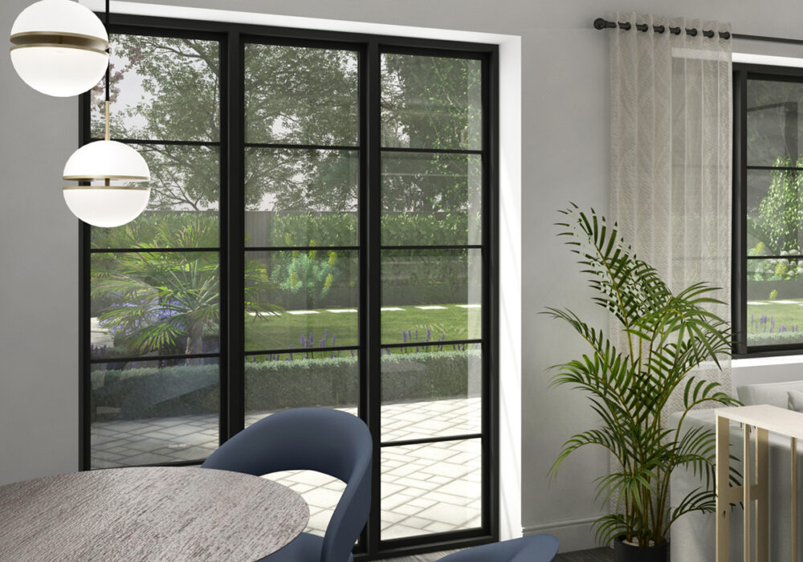
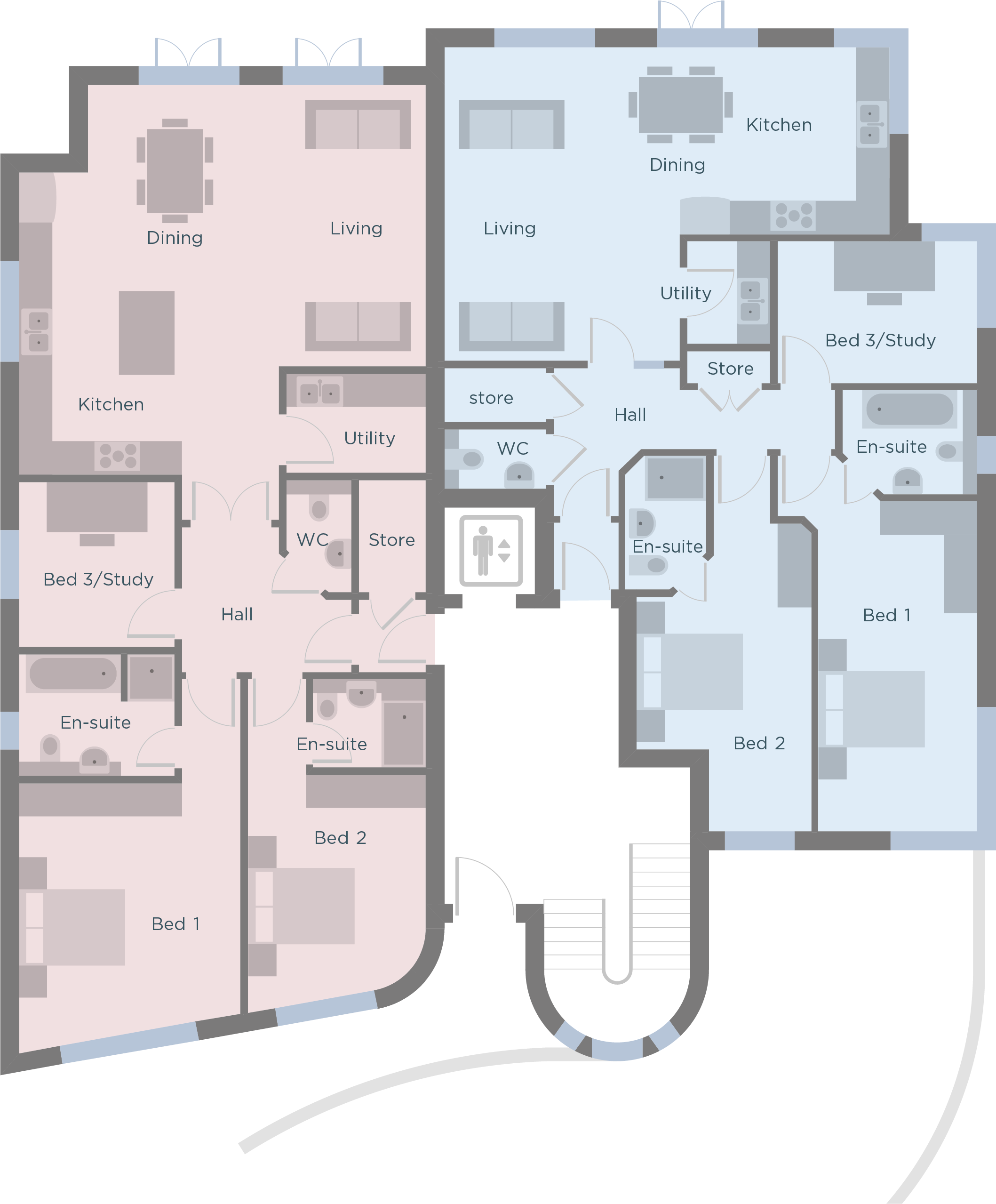
ONE
Living/dining/kitchen 7.5m x 6.9m
Utility 2.7m x 2.1m
Bedroom one 3.7m x 6.7m
Ensuite one 2.8m x 2.4m
Bedroom two 4.8m x 5.8m
Ensuite two 2.1m x 1.5m
Bed 3/Study 2.8m x 3m
TWO
Living/dining/kitchen 7.8m x 5.6m
Utility 1.5m x 1.8m
Bedroom one 3m x 7.1m
Ensuite one 1.7m x 1.2m
Bedroom two 3.4m x 7.1m
Ensuite two 1.3m x 2.4m
Bed 3/Study 3.5m x 2.5m
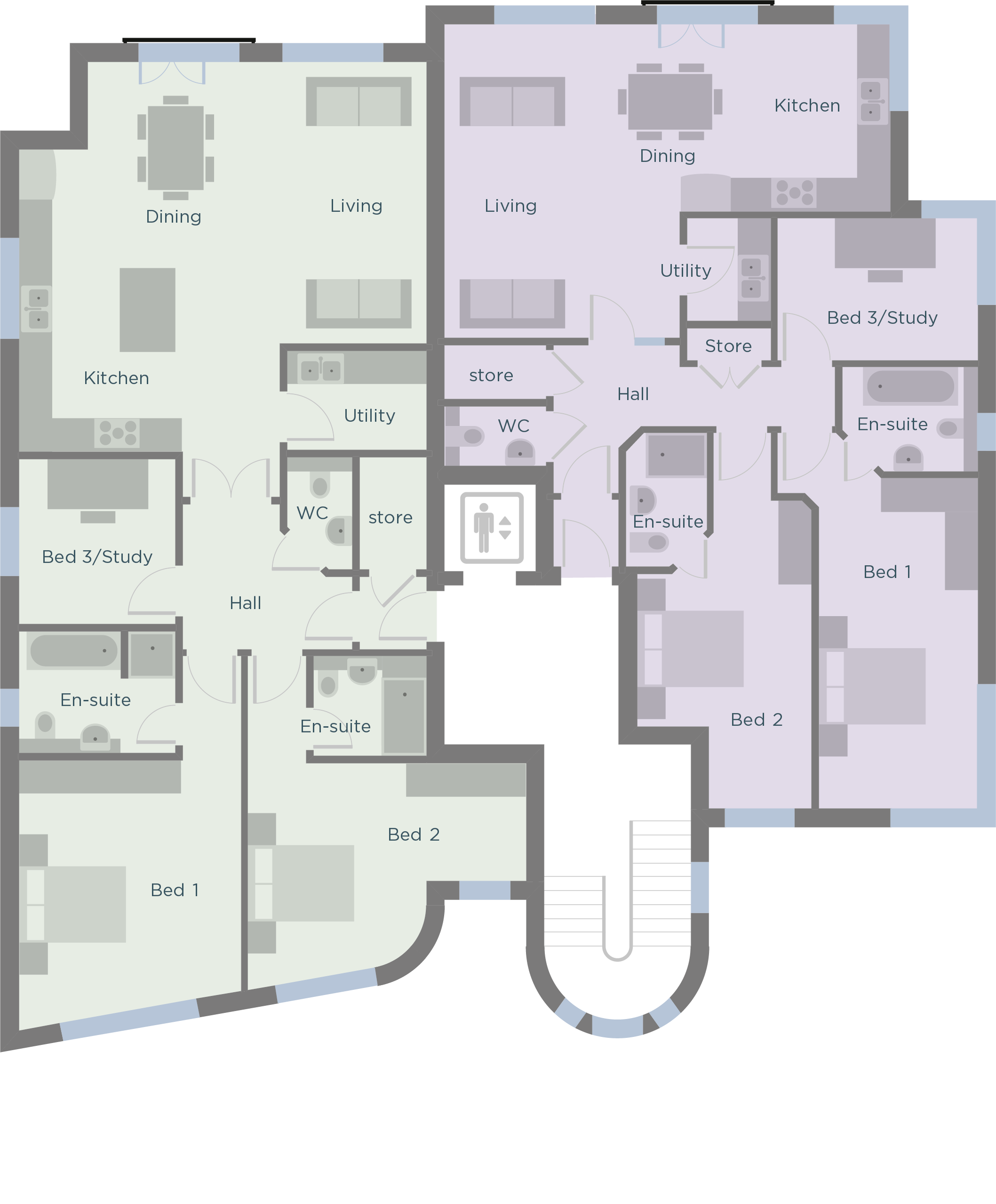
THREE
Living/dining/kitchen 7.4m x 8.2m
Utility 2.7m x 2.1m
Bedroom one 3.7m x 6.7m
Ensuite one 2.8m x 2.4m
Bedroom two 5.1m x 5.8m
Ensuite two 2.1m x 1.5m
Bed 3/Study 2.8m x 3m
FOUR
Living/dining/kitchen 7.8m x 5.6m
Utility 1.5m x 1.8m
Bedroom one 3m x 7.1m
Ensuite one 1.7m x 1.2m
Bedroom two 3.4m x 7.1m
Ensuite two 1.3m x 2.4m
Bed 3/Study 3.5m x 2.5m
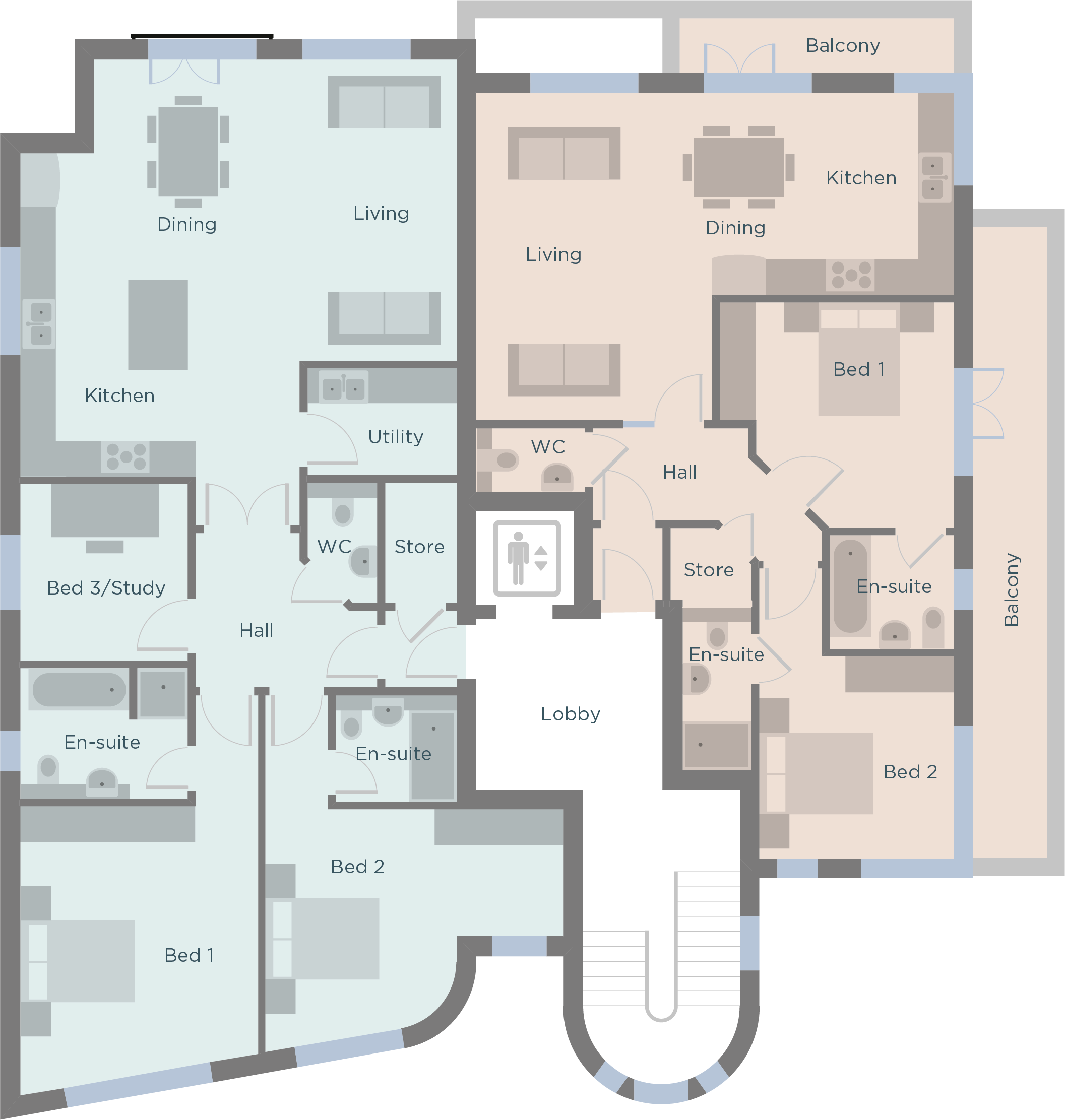
FIVE
Living/dining/kitchen 7.5m x 6.9m
Utility 2.7m x 2.1m
Bedroom one 3.7m x 6.7m
Ensuite one 2.8m x 2.4m
Bedroom two 5.1m x 5.8m
Ensuite two 2.1m x 1.5m
Bed 3/Study 2.8m x 3m
six
Living/dining/kitchen 8.2m x 5.5m
Bedroom one 3.9m x 3.4m
Ensuite one 2.1m x 1.9m
Bedroom two 3.2m x 4.6m
Ensuite two 1.2m x 2.5m
Balcony one 4.9m x 1.2m
Balcony two 1.5m x 11.1m
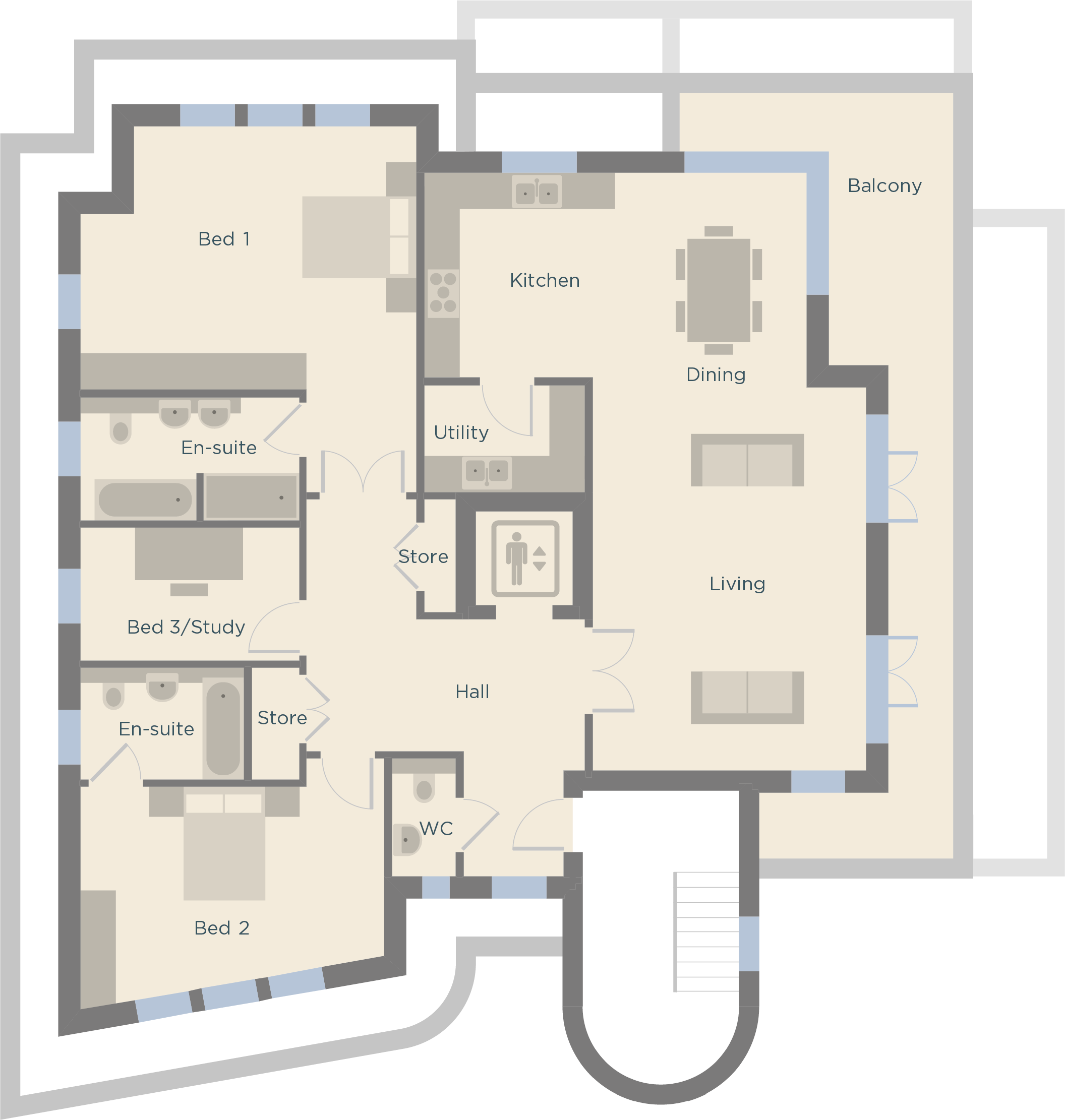
SEVEN
Living/dining/kitchen 7.4m x 10m
Utility 3.1m x 1.8m
Bedroom one 5.3m x 4.7m
Ensuite one 3.6m x 2.0m
Bedroom two 5.3m x 3.7m
Ensuite two 3.6m x 1.9m
Bed 3/Study 3.6m x 2.3m
Balcony 2.3m x 12.8m
Floorplans and dimensions are taken from architectural drawings and could vary slightly during construction. They are provided for guidance only. Layouts are indicative only and are subject to change. Floorplans are not to scale.
